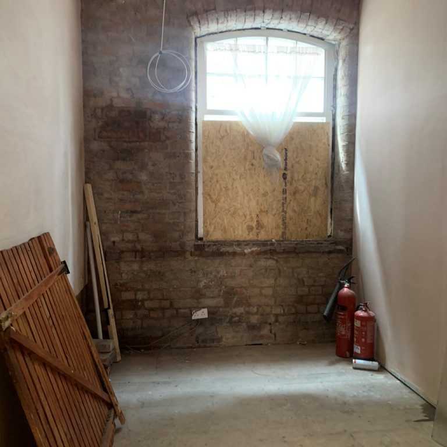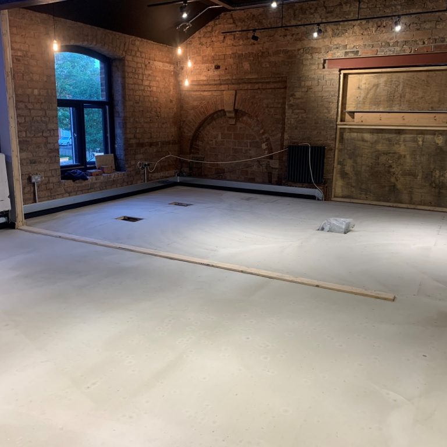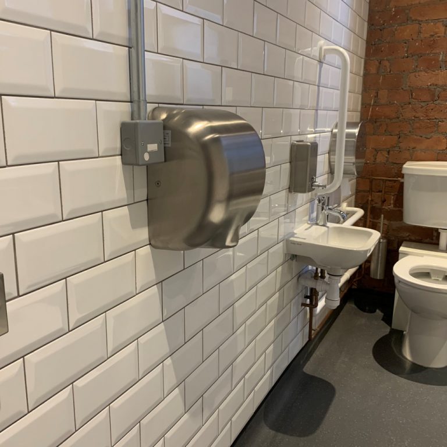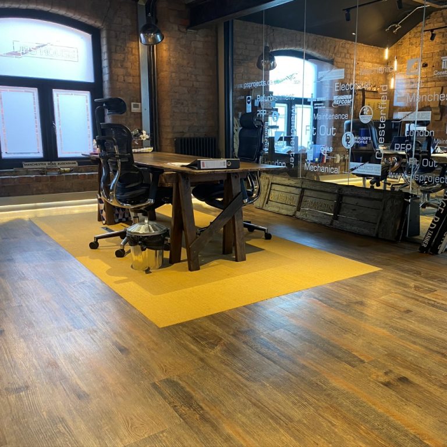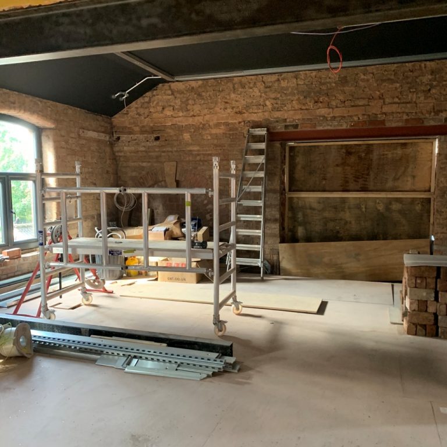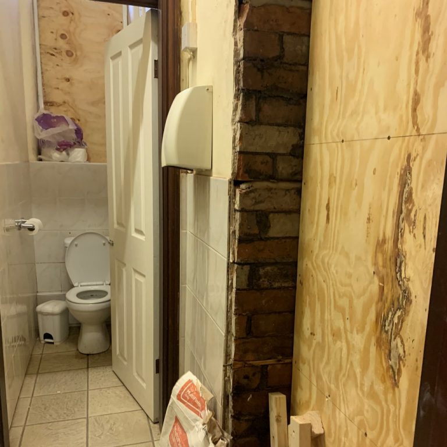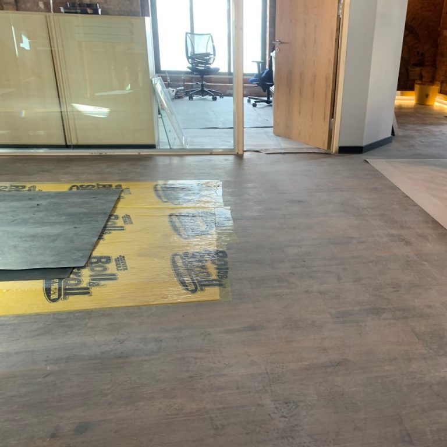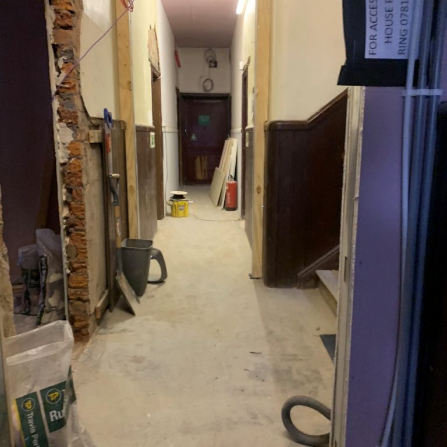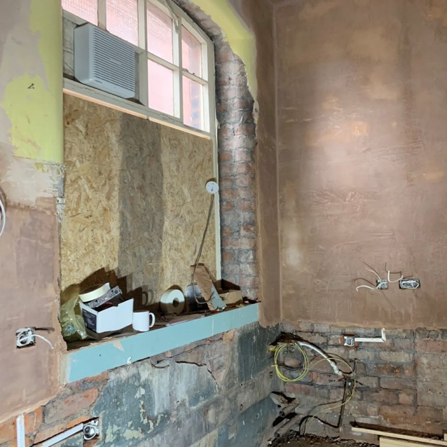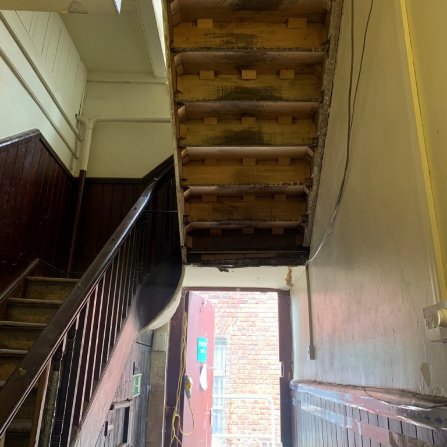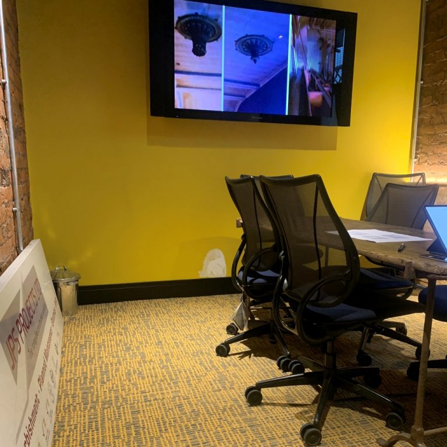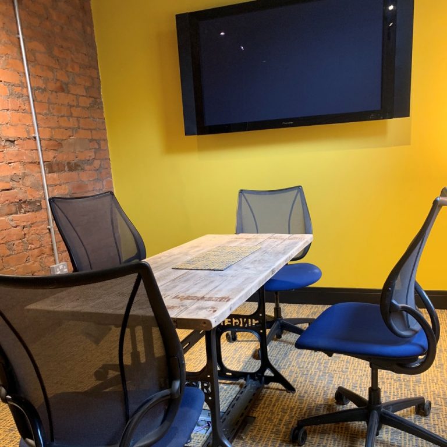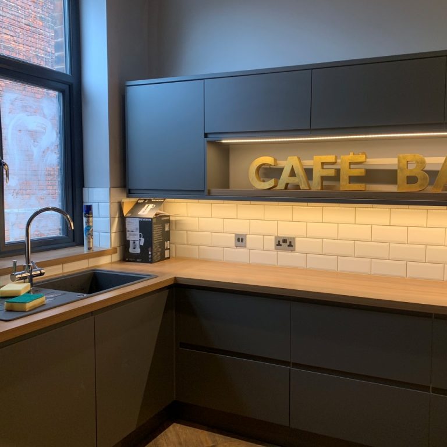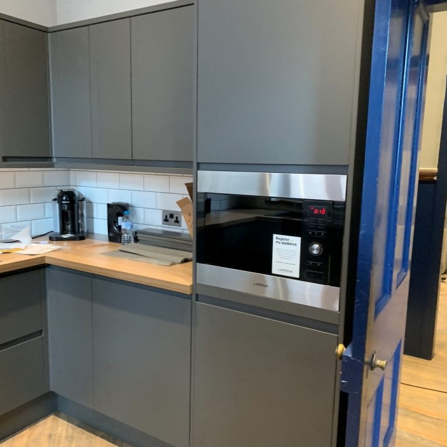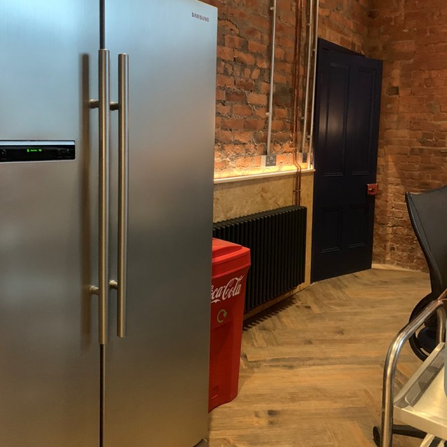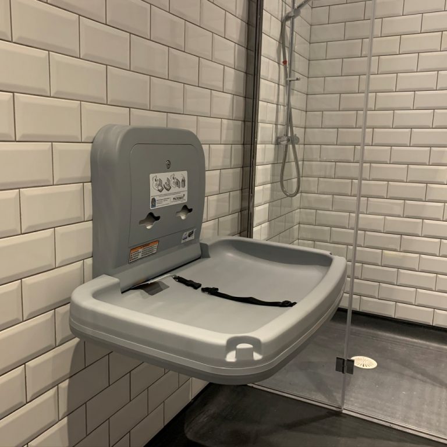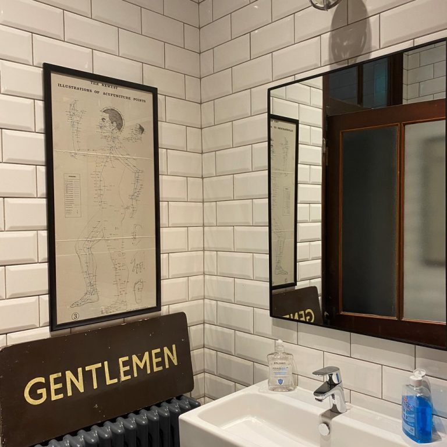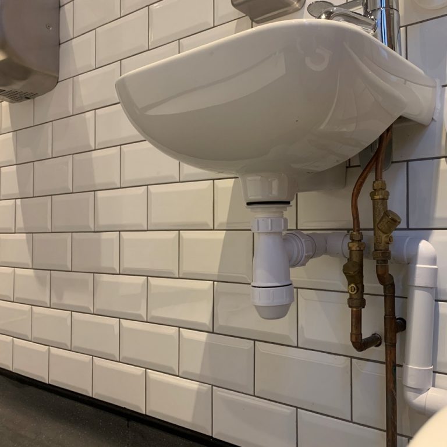Refurbishment and fit out works on an old Sunday School building now known as JPS House.
Client: JPS Projects Developments Group Ltd
Category: Refurbishment & Fit Out
Date: April 2019
Contract Value: £200k
JPS Projects were pleased to secure the refurbishment and fit out works on an old Sunday School building now known as JPS House
The brief was to create a space that worked for the Head Office of JPS Projects and also provided additional space for letting purposes now rented out to the United reformed church as a place of worship and also a space for community groups run by the Church.
The building was constructed in 1891 and was in major need of update. JPS appointed a local architect Julia Walsh who took the brief of an industrial qwerty workspace which also provided a great environment to work.
The works consisted of a full strip out which included but was not limited to the following works.

